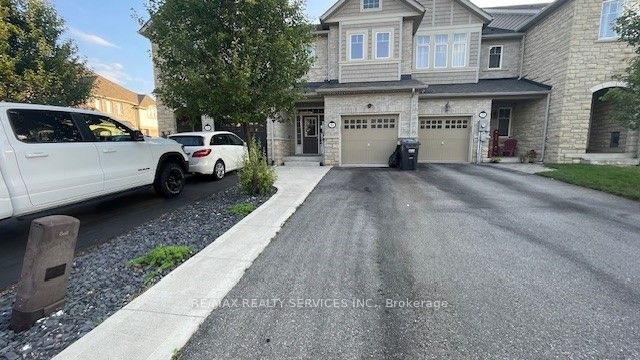
46 Arcadia Rd (Kennedy Rd / Learmont)
Price: $3,200/Monthly
Status: For Rent/Lease
MLS®#: W9019749
- Community:Rural Caledon
- City:Caledon
- Type:Residential
- Style:Att/Row/Twnhouse (2-Storey)
- Beds:3
- Bath:3
- Basement:Full
- Garage:Attached (1 Space)
Features:
- InteriorFireplace
- ExteriorBrick
- HeatingForced Air, Gas
- Sewer/Water SystemsSewers, Municipal
- Lot FeaturesPrivate Entrance
- CaveatsApplication Required, Deposit Required, Credit Check, Employment Letter, Lease Agreement, References Required
Listing Contracted With: RE/MAX REALTY SERVICES INC.
Description
Located in southfields Caledon, this stunning open concept executive townhouse has been impeccably maintained with all modern flair & decor. Truly a move-in ready home.Rich flooring throughout,spectacular upgraded gourmet kitchen overlooking liv/din rm w/gas fp. Breakfast bar, granite counters, ss appliances, extended cabinetry & w/o to large backyard deck. Double door entry to master retreat has spa like 5pce ensuite w/upgraded his & her closet, Sinks, marble countertop, soaker tub & separate shower. Modified custom w/i closet that must be seen. Sunken front foyer & access to garage
Highlights
Close to school. park, library,Hwy$10. No Smoking & No Pets. AAA Tenants Only. Tenants pay all utilities. (Water, Gas, Hydro, Hot water tank )
Want to learn more about 46 Arcadia Rd (Kennedy Rd / Learmont)?

Paal Wirring Sales Representative
295 Queen St. E. Brampton, Ontario, Canada L6W3R1
Helping you make the right decision
Rooms
Real Estate Websites by Web4Realty
https://web4realty.com/

