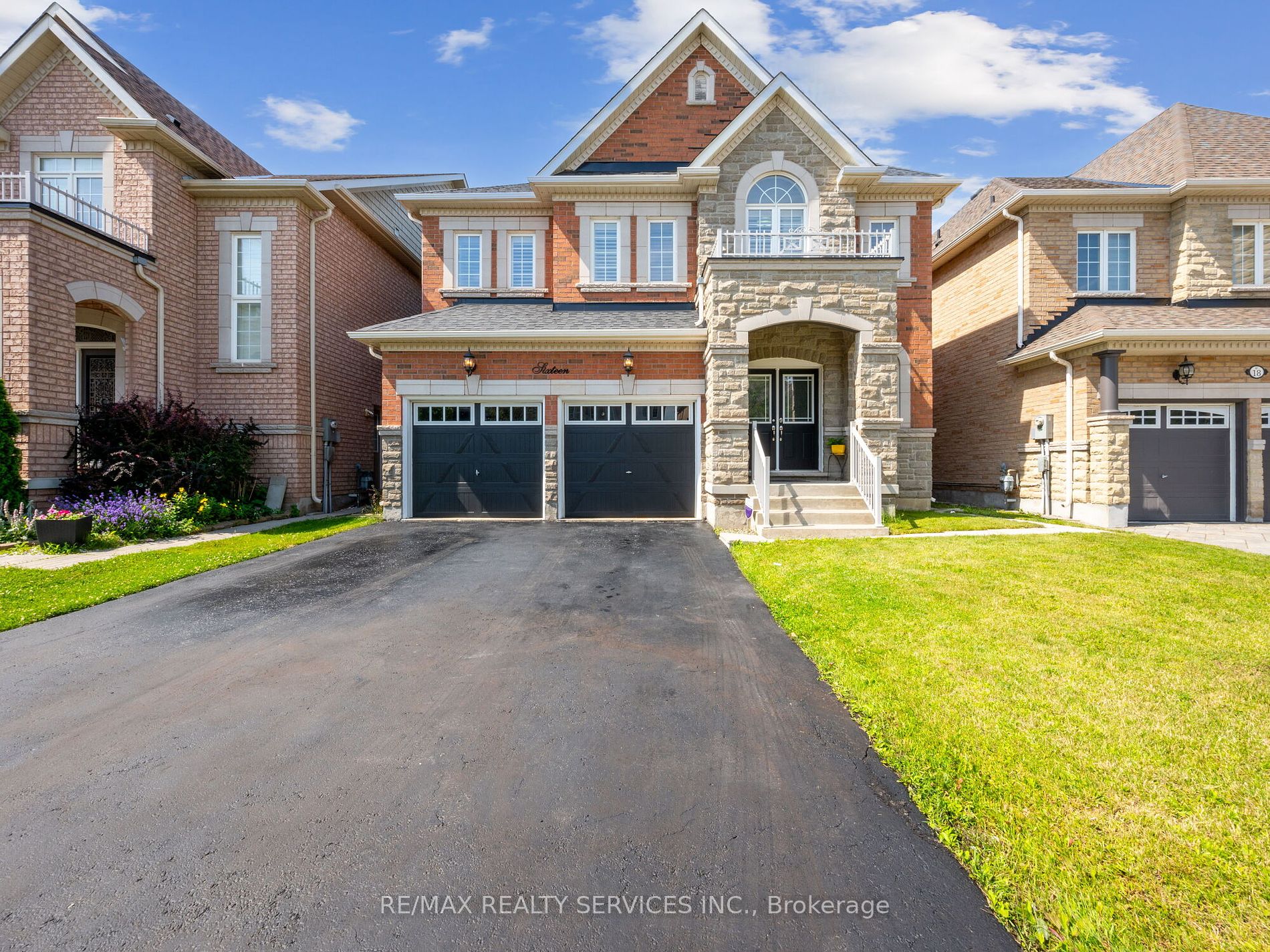
16 Lavallee Cres (Williams Pkwy / Mississauga Rd)
Price: $1,549,900
Status: For Sale
MLS®#: W9014538
- Tax: $7,991.46 (2024)
- Community:Credit Valley
- City:Brampton
- Type:Residential
- Style:Detached (2-Storey)
- Beds:4+1
- Bath:5
- Basement:Finished (Sep Entrance)
- Garage:Attached (2 Spaces)
Features:
- InteriorFireplace
- ExteriorBrick, Stone
- HeatingForced Air, Gas
- Sewer/Water SystemsSewers, Municipal
Listing Contracted With: RE/MAX REALTY SERVICES INC.
Description
Gorgeous and beautiful 4 bedroom detached home in very prestigious neighbourhood with lots of great features like - hardwood floors, oak stairs, huge lot with no homes behind, pot lights, California shutters, big family size kitchen with B/I S/S appliances, Approx 3000 sqft, granite countertop & pantry, 2nd floor laundry, access from garage to house and lots more!!!
Highlights
Professionaly finished basement with huge rec room, one bedroom, 3-piece bathroom, R/I for kitchen and separate side entrance and. Close to plaza, shopping centre, school, parks & transit.
Want to learn more about 16 Lavallee Cres (Williams Pkwy / Mississauga Rd)?

Paal Wirring Sales Representative
295 Queen St. E. Brampton, Ontario, Canada L6W3R1
Helping you make the right decision
Rooms
Real Estate Websites by Web4Realty
https://web4realty.com/

